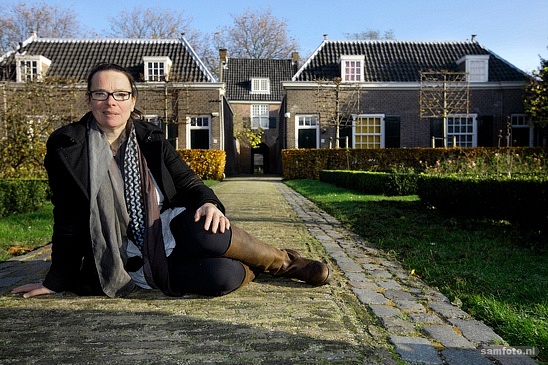Built originally as housing for the poor and elderly, ‘hofjes’ or courtyards are quiet oases in the city. As an urban tradition, they’re remarkably resilient, finds PhD. researcher Willemijn Wilms Floet.
Wilms Floet MSc. defines a courtyard (Dutch: Hofje) as single-room houses around a common garden built in the existing urban surroundings. For her PhD. research at the Architecture faculty she studied 266 hofjes in nine Dutch cities dating from 1400 – 2000.
“I have a preference for quiet special places in the urban texture that belong to the people,” Wilms Floet explains her choice of topic. “The city has a shopping centre, some monuments and ordinary streets. I like courtyards as a city’s hidden inner spaces.”
The backs of the houses are closed, forming the exterior perimeter of the building. A gate connects the central court to the city. An ornament in the middle of the communal garden provides a visual focus, which gives the inhabitants of the small houses facing each other a little more privacy.
This form of housing is not exclusively Dutch; it seems imported from Flemish cities as Bruggen and Antwerpen. Originally, hofjes were private initiatives of noblemen for the accommodation and care of poor elderly. Arguably these were the first examples of social housing. Later, rich, powerful and influential citizens had courtyard houses constructed. They were motivated by charity as well as pride. Of the hofjes that Wilms Floet studied, the church initiated 14 percent, whilst noblemen, industrialists and merchants built 82 percent.
As an assistant professor Wilms Floet is fascinated by the many paradoxes that hofjes embody. For starters: hofjes are built by the wealthy for the poor. The courts are open to the public, but they often feel as private places. They’re oases of green and quiet in the busy cities. In hofjes, international architecture and court cultures of the time are applied to what is essentially social housing. Hofjes hide in the fabric of the city, but sometimes the only way to hide them is to give the courtyard a facade that is just as monumental as the neighbouring houses. Wilm Floet mentions the Van Brants Rushofje on the Amsterdam Nieuwe Keizersgracht as an example.
In her thesis, Wilms Floet traces how the form of courtyards changes over time, while the basic concept remains remarkably resilient. Hofjes have an urban durability that extends into present times.
Modern-day variations as in IJburg have parking places in the interior court or playgrounds. That’s how it goes. Wilms Floet is disappointed however by the cheap finish of the gate – traditionally a vital aspect of courtyards.
“The architects would have benefited by a little more historic background,” she says. Shortly, anyone looking for the history of hofjes can consult her PhD thesis on the TU Delft repository.
Can hofjes provide solutions for the scores of elderly who are denied entry into a nursing home, but are in need of care anyway? Wilms Floet first makes clear that’s not the topic of her study. Her thesis focuses on the architectural aspects. Nonetheless, architects could take her well-described concept of hofjes as a basis for special-needs housing.
–> Willemijn Wilms Floet, Het hofje 1400-2000 – (on)zichtbare bouwstenen van de Hollandse stad, 4 December 2014, PhD thesis supervisor Prof. Leen van Duin (Architecture).



Comments are closed.