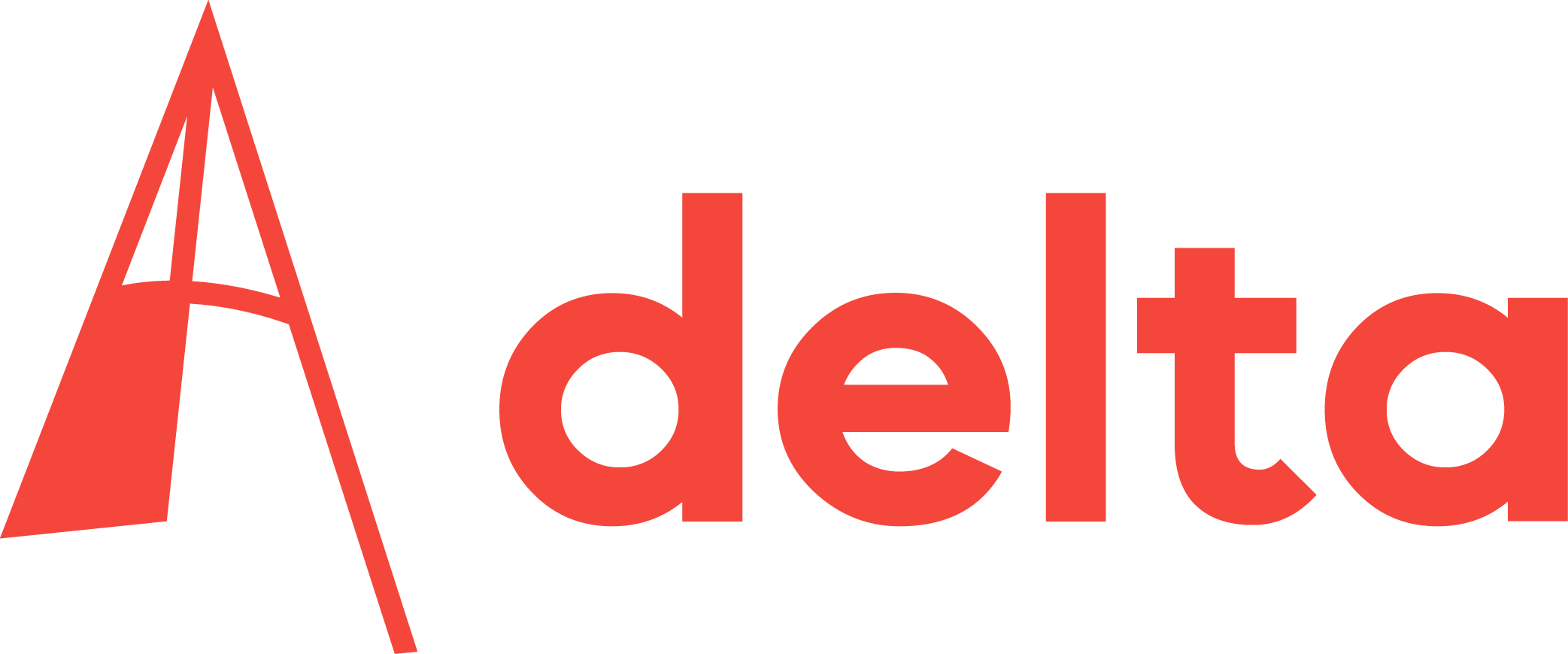On show for the very first time at the Venice Biennale, BK BOOTHS presents 10 of the latest architectural research and design projects by students and designers at TU Delft’s Faculty of Architecture and the Built Environment.The theme of the Biennale, which is on show now until 25 November, is FREESPACE. Delta highlighted several projects on show.
One of the projects shown in Venice, Rhizome. Delft researchers designed a low-rise project that can grow in phases, and that can reach the same density as condominium blocks.
 Product Development Lab
Product Development LabAccording to the designers of the Product Development Lab project, there is a growing demand for sustainable and affordable houses built with bio-based materials and efficiently produced with digital production technologies. They developed a full-scale prototype standing at the West Entrance of BK City. An optical illusion has been made for the BK Booth, representing the way the building is assembled from all components.
While architects and engineers already work entirely digitally, contractors and artisans on the building site still mostly rely on printed paper plans. It is time, the Delft researchers say, to start the digital revolution in the building sector as well. Computer-controlled machines should make it possible to fabricate building components directly from architects’ designs if the digitally created files are sent to a router that cuts the parts from wooden or natural fibre boards.
 Re3 Glass
Re3 GlassIt is definitely an eye catcher in Amsterdam. A spectacular glass brick system developed to make the historic storefront of the Crystal Houses (Chanel store) in Amsterdam transparent. It illustrates the potential of cast glass blocks in structures. The Delft researchers behind this project are demonstrating their latest glass bricks in Venice. The name of their research project is Re3 Glass, a new generation of recyclable, reducible and reusable cast glass component for structural and architectural applications.
The display shows different interlocking mechanisms and types of glass bricks. The bricks prove that glass is not only a 2D transparent material, but can also be a 3D component of unlimited shape, colour, texture and opacity.
 Un-war Space in Sarajevo, 1992-1996
Un-war Space in Sarajevo, 1992-1996 This project shows experiences of the war in Sarajevo – the siege between 1992-1996 – from the citizens’ point of view. A virtual reality model used architectural drawings, videos and photos to depict a 3D model of the city. The VR model uses the architect Zoran Doršner’s 1993 drawings of the besieged city.
“I assume war as a violent spatial condition supported and created by the military apparatus,” project leader Dr Armina Pilav explains, “and ‘un-war’ as a non-violent spatial condition created by citizens. Through adaptation and survival, the citizens are in the process of normalising their lives within the war condition without using weapons.”
 Rhizome
RhizomeOver the last decade, the Ethiopian Government has tried to tackle the housing shortage in the capital, Addis Ababa, by promoting the building of large condominium blocks. TU Delft graduate students of last year see three main problems associated with these large blocks of flats: high production costs; a building configuration that does not match the social and cultural context of Ethiopia’s urban poor; and lastly, a lack of flexibility in the apartment units that cannot be extended according to people’s needs.
Instead they propose project Rhizome. In botany, a rhizome is associated with the growth of the plants’ roots and the parallel to the Rhizome project is clear. “Similarly, our project allows for the continuous growth of an interconnected sequence of spaces that stems from a unique simple element: the residential compound,” the designers explain. They designed a low-rise project that can grow in phases, more organically if you like, that is still able to reach the same density as the condominium blocks.
Do you have a question or comment about this article?
tomas.vandijk@tudelft.nl


Comments are closed.