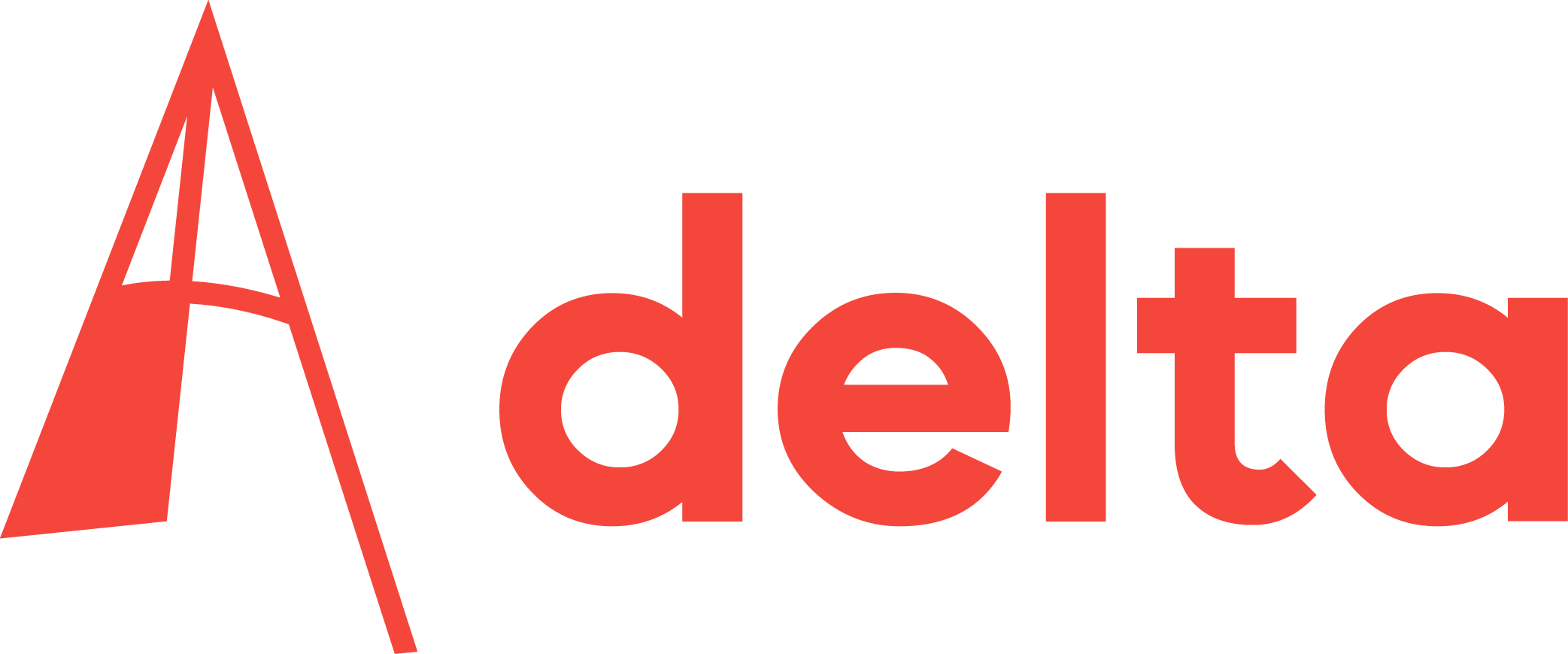A networked, do-it-yourself approach provides a path allowing user communities to shape their own built environments. But it is not just a realm of utopias and countercultures.
The Access to Tools talk-show event presented the tools out there right now enabling users to create and discussed possible future roles for architects.
Final year architecture students Loes Thijssen, Nadia Pepels, Esther Slagter and Michael Tjia, of the Explore Lab graduation specialisation, organised the debate on September 15, 2016. An audience of around sixty students heard three speakers talk of the promise of their pioneering collaborative methods.
Superlofts are an open, adaptable building system allowing users to customise and update it themselves. Likeminded users form a community and network to raise funds and realise the adaptable building shell. A 6m high space allows the insertion of floors and stairs and a myriad of layouts. The concept’s originator, architect and architecture alumnus Marc Koehler, said communities can take power from banks and developers and set their own agenda. “A coalition of users, architects, engineers, estate agents and financiers is crucial for this to work,” he said. “Design alone won’t do it. Here the architect is a tool builder in an evolving process, allowing people to develop their own ideas.”
Arnold Roosch spoke of his Rotterdam Stadslab, a DIY workshop for students of the Rotterdam University of Applied Science. It’s open to the public two days a week and equipped with laser cutters and 3D printers which people can use to make their own prototypes. It is also part of the 700 strong global Fablab network of workshops, providing access to knowledge and databases.
“We want to give students and the public access to information and these tools to tackle as yet unknown problems they stumble upon,” said Roosch.
Wikihouse is a global open source development platform for a building system permitting self-builders to assemble it with their own hands. It uses lightweight plywood panels joined using wooden pins and does not need heavy equipment. Architect Jan Willem de Groot of Wikihouse NL explained that it is still in the exploratory phase but there’s a prototype coming up for low cost housing in Almere.
“We’re not there yet,” he said. “A real house needs to be properly insulated, fire resistant, and air and water tight. That’s why the building sector is specialist and subject to strict regulation.”


Comments are closed.